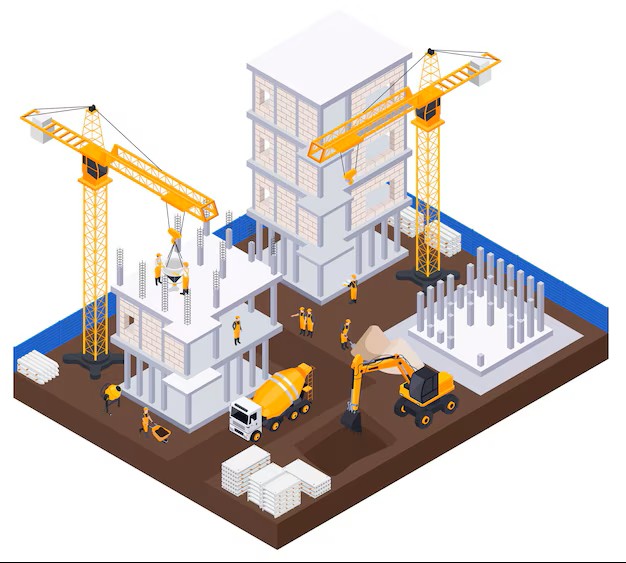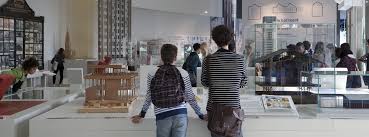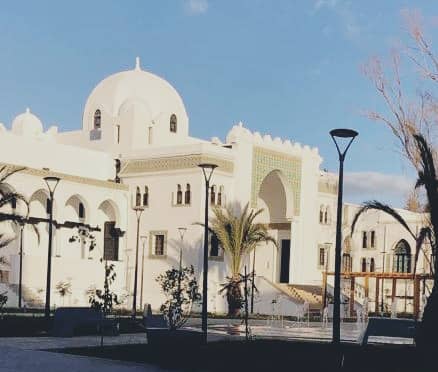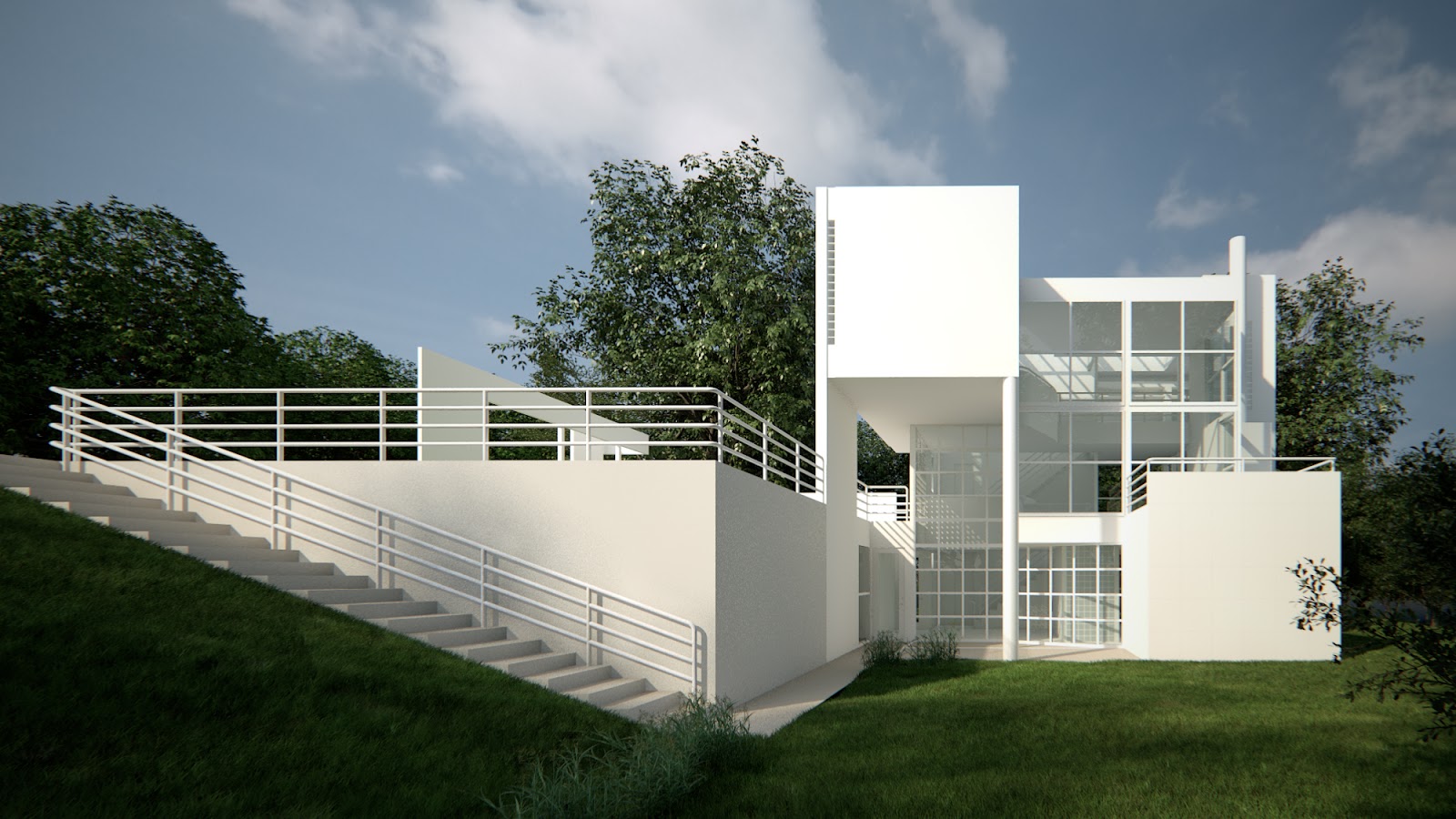
This course is intended for second-year Architecture undergraduate students who are beginning a serious study of the various mental and physical processes which are involved during the creation of a building. The factors involved in the creation of a building are complicated, numerous and varied. To understand them in detail it would first be necessary to clearly identify each, and, after placing in a sequential order of dependence, provide a thorough analysis of the role they play. This would be an onerous task, since the factors are closely interdependent and generate subfactors which make a structured sequential order somewhat arbitrary. However, the various factors can be combined and simplified, an order established which relates to purpose and elementary knowledge, and a brief description given to clarify some of the considerations. So first, the focus will be on is an analysis of a building in terms of what it is expected to do: its function and performance. Then, an analysis of a building in terms of typical construction methods, the interaction of components and the processes for assembly.
- Créateur de cours: Leila Sriti
Spatial analysis is a set of approaches aimed at describing the organization of the material structures of space and the ways in which it is occupied. These approaches are mainly used by geographers, architects, anthropologists, and sociologists. The main objective of spatial analysis is to highlight differences and show that space is not isotropic but composed of multiple territories resulting from diverse histories, and that this organization influences the way social groups and activities settle, take possession of it, and construct representations of it.
- Créateur de cours: Moufida Sebti

Stage découverte 3 est une matière destinée aux étudiants de la deuxième année architecte qui se présente comme des visites de bureaux d’études d’architecture et d’urbanisme (Publics et privés) : visites guidées. Où les apprenants auront un aperçu sur l’organisme d’accueil (organigramme, statut…). Ils procèderont ensuite à la collecte des données relatives à la création du projet à travers les outils appropriés (entretien, questionnaire et analyse de documents, etc.). Aussi, ils auront à aborder les questions de plus en plus techniques telles que le dessin, maquettes en 3D et effet de modélisme et enfin de s’entretenir avec différents acteurs mobilisés pour différentes tâches et missions à accomplir dans la conception, suivi et réalisations des projets d’architecture et de l’urbanisme…
Un compte rendu (pour chaque visite) bien élaboré et rédigé sous forme d’un document écrit de (10pp/15pp) y compris les photos. La formule sera en version papier en A4 et une copie numérisée, le tout est remis à l’enseignant chargé de la matière
- Créateur de cours: yamina abdou

Computer-Aided Design (CAD) is the use of computer software to assist in the creation, modification, analysis, or optimization of a design. In CAD, the mouse and keyboard replace traditional drafting tools (the pencil, ruler, compass, and protractor), making design faster, more precise, and more efficient.
In this course, you’ll learn how to use computer software to create drawings. The software we will study is AutoCAD, one of the most popular software tools for creating drawings and designs. AutoCAD is widely used in architecture and engineering to make accurate and detailed plans.
By the end of the course, students will be able to create professional drawings with AutoCAD.
- Créateur de cours: Sahar Magri El Ouadjeri
GENERAL OBJECTIVES OF THE COURSE
The objective of the course is to:
•Identify the main concepts, objects, and key authors in the sociology of space.
•Analyze the relationships and interactions between humans and space, and the connection between the social and the spatial.
•Explore the meaning of space in a context of social, historical, and representational diversity, as well as the diversity of production and social usage of human space.
•Analyze how individuals, groups, and society invest in space according to the social rules.
The specific objective of the course is to enable the recognition of the meaning of human space, which reflects its spatial, social, and cultural dimensions (material forms to explain practices).
- Créateur de cours: fouzia meliouh


- Créateur de cours: Samia Belarbi

The content of the project workshop3 module is devoted to the study and integration of an architectural project in its general context according to the physical, environmental and socio-cultural determinants, with a view to sustainability: Relief, Climate Built and unbuilt environment (sensitive environment), Uses and practices.
- Créateur de cours: Meriem Madhoui
- Créateur de cours: moufida boukhabla

- Welcome to History of Architecture 3 , in this course will explore the transformative journey of architecture from the late middle ages to the dawn of the 20th century.
In this semester, we will discover the pivotal shifts in design conceptions and philosophies, as we delve into innovative architectural movements and styles , that shaped an original architectural thinking, switching visions from romantic and figurative design expressions , an Abstraction and a modern functionality..
- Créateur de cours: hiba barbara
Théorie de projet / Semestre 3 / Année universitaire 2025 2026
- Créateur de cours: Belakehal Azeddine