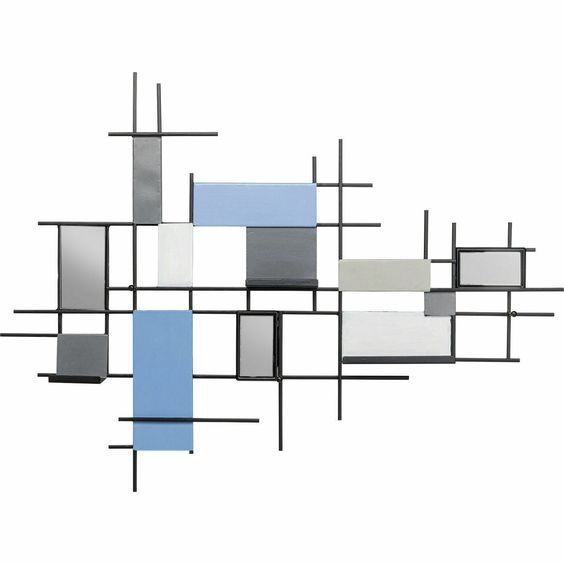كيفية كتابة التقرير
- منشئ المقرر: abdelhalim assassi

- منشئ المقرر: sara sedira
- منشئ المقرر: kamal youcef
This space is designated for first-year architecture students in Gr04-A. It provides the necessary documentation support and syllabus for the Architecture Project workshop unit.
- منشئ المقرر: Abdelouahab Boumerzoug
- منشئ المقرر: Youcef Mokrane

Theory Project 1 is an introductory course designed to familiarize students with the fundamental principles, language, and tools of the architectural discipline. The course explores architecture both as a cultural and professional practice, emphasizing its dual nature as an intellectual pursuit and a technical craft. Students are introduced to architecture’s core components — form, space, structure, and function — and to the means by which these are represented and communicated through drawing, both technical and artistic.
Through a series of lectures and guided projects, the course outlines the main stages of the design process, from conceptualization to representation, while addressing the objectives, philosophies, and methodologies that underpin architectural creation. By the end of the course, students will have acquired a foundational understanding of how architects think, work, and express ideas — establishing the basis for further study in architectural design and theory.
- منشئ المقرر: Noureddine Zemmouri
Le stage de découverte permet d’ouvrir le regard sur l’environnement pour développer le sens de l’observation, des proportions de l’espace chez l’étudiant, et a pour objectif de faire acquérir une culture architectural, urbaine et paysagère qui servira à :
- - Nourrir le processus de projet architectural.
- - Apprendre à décrire un espace connu.
- - Découvrir l’observation.
Déroulement de la sortie d’étude :
- - Visite de site
- - Croquis
- - Relevés photographiques
- - Relevés photographiques sur place d’éléments particuliers
- * Décrire l’œuvre : Espace : Quels sont les principaux éléments qui composent le bâtiment. Ne pas hésiter à tracer des cercles / traits / montrer des gros plans c’est-à-dire; faire un croquis avec ce qu’on appelle les lignes de force.
- * Description textuelle du projet : une description de projet architectural doit commencer par un résumé qui explique la nécessité du projet. Identifiez brièvement le site, les principales caractéristiques de conception et considérations esthétiques, ainsi qu'une chronologie générale.
- منشئ المقرر: ines laouni

The subject introduces and prepares the student to learn the graphic representation of the building in space. This course helps students become familiar with transitioning between 2D and 3D representations, thereby enhancing their ability to visualize objects in space.
- منشئ المقرر: Hafnaoui Hamzaoui
- منشئ المقرر: Faten Ghanemi
GENERAL OBJECTIVES OF THE COURSE
The first semester marks the beginning of architectural training and introduces students to architecture, its language, representation methods, and techniques.
Learning about architecture also involves training the eye, observation, and analysis of architectural projects in terms of form and composition.
This learning takes place in three phases:
-
Discover: The focus is on geometry, flat shapes, volumes, artistic expression, their properties and characteristics, and various representation techniques: technical drawing, sketching, model-making, etc.
-
Compose: This phase involves manipulation of forms and volumes to learn and master the vocabulary of composition, organization, and transformation of forms and volumes.
-
Decompose: Through geometric analysis of architectural projects, students learn to read a concrete project formally. This final phase synthesizes all prior knowledge and enables a smooth transition to Semester 2.
- منشئ المقرر: rym mebarki
- منشئ المقرر: fouzia meliouh

- منشئ المقرر: sara sedira